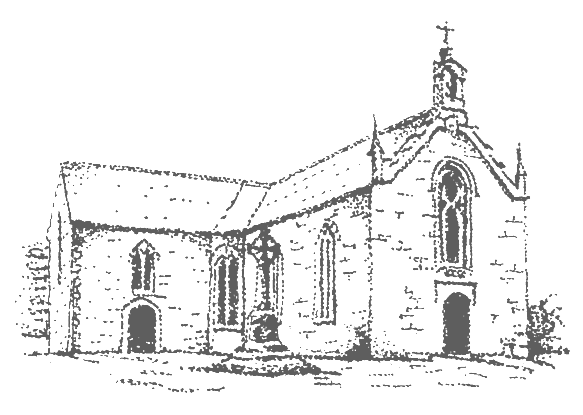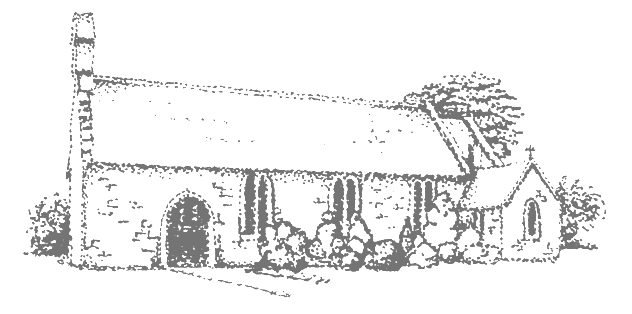Askeaton Church Building and Recent Painting
I thought I’d try to answer some of the questions I’ve been asked about the recent painting of the church (begun on 13th March 2023). In fact, it gives the opportunity to place the painting in the general context of the church building. We thank our two skilful painters, Tom Fitzgerald, who comes from a long line and tradition of family painters in Askeaton, and Joe Hoyne, who have carried out such a wonderful job.
The church was built in 1851, as we can read over the main door. From what we can detect it had several minor renovations over the years, and (at least) one major one in 1977 to bring it into line with the new Vatican II liturgical recommendations. Fr. Edward Cussen was the parish priest when the church was built and he is buried under the main aisle. (The second parish priest, Fr. James Raleigh, remained only a few years before being transferred). The third parish priest since the building of the church, Fr. James Hickey, is also buried there. In the 1977 renovations the floor of the church was covered in concrete and the graves hidden. We were able to locate and reveal the inscribed grave tiles in November 2019 and they are quite beautiful.
If you were to look at the church from the sky you would notice that it is in the shape of a cross. This is one of the two classical shapes of a church building. The other one is simply one long nave, as you will see in Ballysteen church. In that latter shape of church the nave can be of varying widths, depending on the needs of a particular parish. Our church in Askeaton, in the shape of a cross, recalls the Cross of Christ on which he died to save us.
However, the main part of the church is the nave. Now if you can imagine turning the nave upside down it would remind you of the hull or bottom of a boat. This common feature in churches is no accident. The Catholic Church itself has often been called, ‘the Barque of St. Peter’. So, we are reminded that we are all in this boat with St. Peter at the helm, guiding us safely through life.
The main feature or focus in any church is the altar. I will return to this but just to say for now this presented us with something of a problem when we were painting the church, as the ceiling or any other feature in the church should not distract from the altar. Yet, the ceiling here is so beautiful that we felt we shouldn’t hide it. The church is now, fittingly, painted in warm colours. The colour of the ceiling in particular is striking and is painted in what you might call, a ‘church’ colour, and we brought up the beams and trusses by painting them white. By painting the latter white they also mirror the ribs in the hull of a boat. We also felt when a person enters the church their eye will first be drawn to the ceiling and that it will then be led along the ceiling up to the sanctuary.
No other feature in the church should distract from the sanctuary. So the Stations of the Cross are noticeable but they are not so bright or spectacular that they take from the altar. You might notice also that we have decided to bring out subtly a feature that is already present on the front of the galleries and on the timber façade over the main door. It is a stylised fleur-de-lis, which is a symbol often used for Our Lady, after whom, of course, the church is named.
The sanctuary is the part of the church that includes the altar, the lectern, the chair of the presider and the tabernacle. In this church it is essentially the area marked off by the step. The main function of a church is to be a building where the sacrifice of the Mass may be offered. And so, the altar is the most important feature. On this the Lord’s sacrifice is offered. It is essentially a table to mirror the table at home around which the family gathers to share its meals and to interact with each other. So the altar, the table of sacrifice, is also the table from which we, the family of God, are fed with the Eucharist when it is distributed at Holy Communion time in the Mass.
The second important feature in the sanctuary is the lectern. From here the Word of God is read. It has often been said that, like the breaking of the Bread to feed God’s people that takes place at the altar, the breaking of the Word of God is carried out at the lectern that the people may be fed with God’s Word. This in turn prepares them for the Eucharist.
The tabernacle is also within the sanctuary. This assumes importance outside of Mass time when we can come and pray in the presence of the Risen Lord who remains with us in the consecrated host. The doors of the tabernacle in this church feature two angels with their wings extended upwards and towards the centre. This is to remind us of the Ark of the Covenant that was fashioned by Moses in the desert. The Ark was essentially a box made of acacia wood, overlaid and inlaid with pure gold, which contained the stone tablets on which the Ten Commandments were written. On the top of the box was a solid gold ‘mercy seat’, considered to be the Throne of God on earth, and overshadowing the mercy seat were two solid gold angels, facing each other and with their wings extended upwards and inwards towards each other. As the stone Ten Commandments represented the ancient Covenant between God and his people the host in the tabernacle represents the New Covenant fashioned by Christ between God and his people. At the apex of the tabernacle is an image of the Victorious Lamb, bearing his Cross and banner of victory.
The backdrop to the sanctuary is called the reredos. When the church was renovated in 1977 this (as well as the window sills) was fashioned out of white Formica, but it got shabby over the years. We eventually replaced it with Canadian white oak, but retaining the same shape, and in keeping with the overall timber motif throughout the church. If you look at the sanctuary from the main aisle you can clearly see that the reredos is a unit but in three sections. This immediately recalls the Three Persons in One God. Furthermore, in the centre section you see Jesus on the Cross. Viewed from the main aisle this is directly behind the altar and may seem to rise from the altar, so it images Christ being raised up in offering to his Father during the Mass –or, more correctly, that our Mass is a participation in the sacrifice of Jesus on the Cross on our behalf. (We might stay with that representation and image for a minute).
And now for the small triangle on the ceiling that is painted in gold. Let me explain the gold triangle like this. In the era of the Celtic Church, when people were far more in tune with nature than we are, the monks, priests and people looked for the patch of land where they detected the highest energy in the locality and this is where they built the church. Within the church the altar was placed on the site of the highest energy of all. Then, when you look at a chalice of the time, for example the Ardagh Chalice, you will find a precious stone at the centre but it is underneath on the bottom of the chalice, where no one can see it. Why is this? One theory we have today for understanding this is that the precious stone on the bottom of the chalice gathered and concentrated all the energy of the land, and indeed of all creation, and that this was then united during the Consecration of the Mass with our own sacrifice and especially with the sacrifice of Jesus on the Cross, all being offered to God the Father.
We had considered various options for the painting of the ceiling over the sanctuary, including painting all of that area in blue, for Our Lady. We finally decided on a smallish gold triangle. The triangle is not quite over the altar but it is almost so. The triangle again may represent the Blessed Trinity but the gold centre represents the spot through which everything goes up in one hymn of glory and praise to God the Father during Mass: the sacrifice of Jesus, our offering of ourselves, and the energy of all creation.
Maybe this is a fitting thought to finish with on today’s feast of the Ascension of Our Lord, 21st May 2023.

